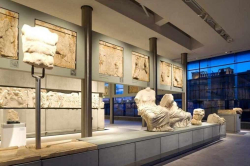Acropolis Museum Building

Acropolis Museum Building
In 2000, the Organization for the Construction of the Acropolis Museum released a 4th design contest that was won by New York-based architect, Bernard Tschumi, in collaboration with the Greek architect Michael Photiadis, that was sublimely finished. The plans were adjusted so that the building was elevated above ground, on pillars in order to preserve the myriad of historical relics discovered upon excavation of the site. For this reason, the floor, outside and inside, is often transparent using glass and thus the visitor can see the pits below.
The above, however, hindered the Museum's ability to be ready as had been desired for the 2004 Athens Olympic games. Therefore the "new" Acropolis Museum ended up opening its doors to the public on June 20th, 2009.
The upper story of the building sits askew on those underneath to accomplish the same bearings of that of the ancient temple on the Acropolis. The spacing of the columns of the Parthenon Hall is also that of the ancient temple, and the utilization of glass on all 4 exterior walls allows the natural light to irradiate the Parthenon marbles as they do on the ancient temple. The 48 columns in the Parthenon symbolize the frame of the ancient temple and form a colonnade for the display of the Parthenon Marbles.
Over 4,000 objects are exhibited in an area spanning 14,000 square meters. The museum also has an amphitheater, a virtual theater and a hall for temporary exhibitions.








