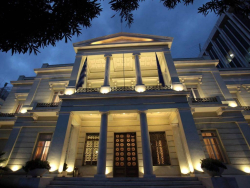Mansion Syngrou (Foreign Ministry)

Mansion Syngrou (Foreign Ministry)
In 1872, Andreas Sygros, a wealthy expatriate banker from Constantinople, made the decision to settle permanently in Athens, and for this reason, he bought a plot of land from the widow Theodora Rallis for 65,000 Drachmas in order to build his own home. The study of the project was commissioned by the famous German architect Ernst Ziller, while the construction was initially undertaken by the military engineer Nikolaos Soutsos, and later by the French architect / engineer Frederic Piat. The latter was a man with a great reputation as an engineer, a railway manufacturer, and also a constructor of mansions such as the Skouloudi Mansion (current King George Hotel), Vouros Mansion (current Athens Plaza Hotel), and the French Archaeological School.
The idea of Ziller was to create a two-story building as well as a smaller one - roofed with columns and a curved entrance. Elements that naturally reflected the designer's style. However, with Syngro's own intervention, the original project was modified and two side-sections were added to the home. This resulted in the tripartite construction being converted into pentamers, making the building "extremely simple," as Syngros himself said in his memoirs. Nevertheless, the mansion itself was richly decorated with many fireplaces, luxurious furnishings, and exquisite exterior crystals.
After the death of Andreas Syngros, the mansion was inherited by his wife, Iphigenia Mavrokordatou-Sygrou, because they had not acquired children. After her death in 1921, she bequeathed the house to the Hellenic State in a secret will saying that the residence was to be used for the needs of the Foreign Ministry.
After being received by the government, the structure changed radically in the 1930's and 1940's in order to acquire a more classical appearance. The whole effort was concentrated on altering the appearance of the mansion with the addition of a triangular pediment to the main entrance, and columns of Ionic and Doric style. Later, one new floor was added to an existing recess of the building. With these interventions, the building gained neoclassical features and was declared by the Ministry of Culture in 1976 as a protected work of art.
For a beautiful photo, we suggest to stand in the main entrance, so you have a good view the front of the building. Usually the best photographs of this neoclassical building are taken just opposite of them, but in this case, because of the dense vegetation thereabout, you will only be able to take a picture of the top of the building.








